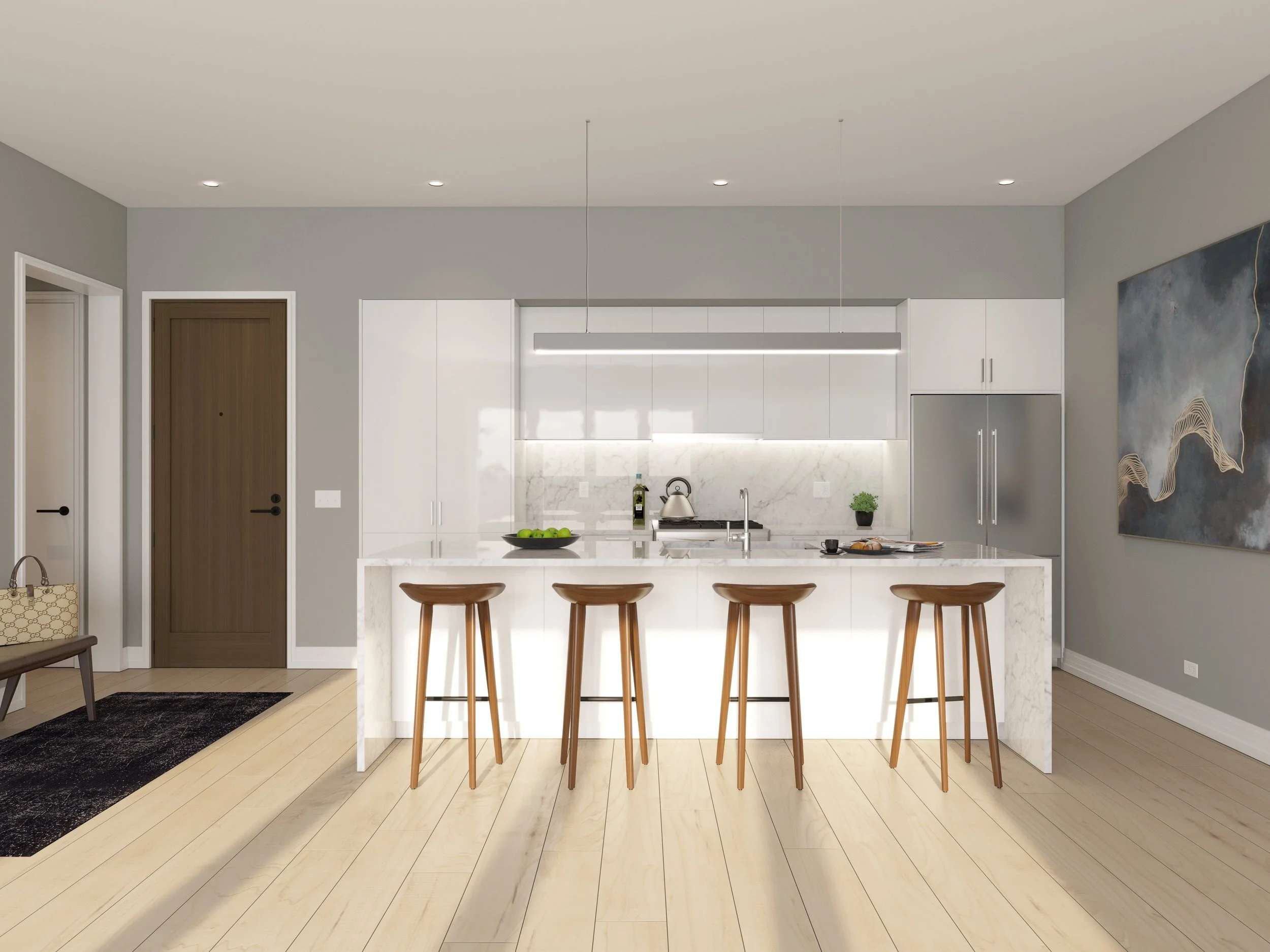FINISHES AND FEATURES
Interior Finishes and Unit Features
12 Ft Ceilings On The First Floor And 10 Ft Ceiling Heights On Floors 2-4 (Condominiums)
10 Ft Pella Windows On The First Floor And 8 Ft And Pella Windows On Floors 2-4
Large Private Balconies/Terraces With Glass Railings
Walnut Cabinetry
Corian Quartz Kitchen Countertops
Stainless Steel KitchenAid Appliances With Viking Upgrade Option
Built In Recessed LED Ceiling Lights
Designer Light Fixtures
7 Inch Provenza Oak Floors
Genuine Marble Floors In All Bathrooms
Kohler Plumbing Fixtures Throughout
Kitchen Islands With Counter-Height Seating
Kitchen Sink Garbage Disposal
Pull-Out Double Trash Drawer In Kitchen
Frameless Glass Shower Doors
Heated Towel Racks In Master Baths
Built-In Desks In Select Homes
High Quality Soundproofing
Premium Exterior Exterior and Interior Wall Insulation
Unlimited Central Hot Water
Exterior Finishes
Brick And Cast Limestone, With Standing Seam Metal Panels
Aluminum-Clad Wood Windows
Glass Railings
Brick Interior Drive
Premium Building Waterproofing And Sealing
Amenities
Outdoor Courtyard With Two Fireside Lounge Areas
Outdoor Built In Grill
Common Lounge Space With Kitchen That Can Be Reserved For Gatherings And Meetings
Second Lounge Space With Fireplace
Walking Paths
Landscaped Grounds
Fitness Center With High Quality Fitness Equipment
Bike Storage Plus Air And Fix-It Station
Luxurious Entry Lobby With Casement Seating, Herringbone-Patterned Stone Floors With Naturally Finished Wood Borders and Paneling
2,172 Square Feet Of Retail Space, Dedicated To The Needs Of Neighborhood Residents
Heated Rear-Access Two-Car Garages (Townhomes And Single-Family Homes)
Heated Underground Parking With Electric Car Charging Stations Available (Condominiums)
5’x5’ Storage Units In Garage For Every Condo Unit
Convenient Trash Chutes On Every Floor

